6991 S Yantley Court
Aurora, CO 80016 — Arapahoe county
Price
$985,000
Sqft
4093.00 SqFt
Baths
4
Beds
4
Description
Welcome to your luxurious ranch-style dream home nestled on an expansive corner lot, adjoining a greenbelt and pocket park. This stunning property promises the charm of a brand-new model home, brimming with meticulously designed and upgraded features. As you step inside, the grandeur of high ceilings and open floor plan will certainly capture your eye. Every corner and crevice has been masterfully crafted with high-end finishes like quartz countertops, custom tile work, luxury vinyl flooring, updated lighting and hardware. The heart of this home boasts open concept living space, with a spacious kitchen and living room that seamlessly flow out to a large partially covered patio with stamped concrete, TV, and speakers making the outdoor space ideal for parties and bbq's. The kitchen houses stainless steel appliances including double ovens and gas cooktop, vast island with a farm sink, and pantry. The living room sparkles with the warm glow of a gas fireplace, with custom tile for cozy winter nights. The primary suite is a private retreat, with a luxurious five-piece bath equipped with a soaking tub, custom tiled walk-in shower, and 2 walk-in closets. The main level also features 2 more generously sized bedrooms, full bath, additional powder bath, mud room, laundry room, and home office. The basement has high ceilings and opens to a huge great room equipped with a full bar, refrigerator, and sink, ideal for gatherings and game nights. It houses a large bedroom with walk-in closet, full bath, and space designed for a gym. Not to mention ample storage with a large storage room and additional storage in the utility room. Not to be overlooked are distinctive amenities including an energy-saving solar system and EV plug in the garage for modern/eco-friendly living. Plus, the home showcases exterior EverLights for festive lighting options. Every luxury has been accounted for in this home, which is ideally located near top-rated schools, walking trails, Southlands Mall, and the Aurora Reservoir.
Property Level and Sizes
SqFt Lot
8931.00
Lot Features
Ceiling Fan(s), Eat-in Kitchen, Five Piece Bath, High Ceilings, Kitchen Island, Open Floorplan, Pantry, Primary Suite, Quartz Counters, Smoke Free, Walk-In Closet(s), Wet Bar
Lot Size
0.21
Basement
Finished, Full
Interior Details
Interior Features
Ceiling Fan(s), Eat-in Kitchen, Five Piece Bath, High Ceilings, Kitchen Island, Open Floorplan, Pantry, Primary Suite, Quartz Counters, Smoke Free, Walk-In Closet(s), Wet Bar
Appliances
Bar Fridge, Disposal, Double Oven, Microwave, Refrigerator
Electric
Air Conditioning-Room
Flooring
Carpet, Laminate, Tile
Cooling
Air Conditioning-Room
Heating
Forced Air
Fireplaces Features
Living Room
Exterior Details
Features
Lighting
Water
Public
Sewer
Public Sewer
Land Details
Garage & Parking
Parking Features
Electric Vehicle Charging Station(s)
Exterior Construction
Roof
Composition
Construction Materials
Frame, Stone, Wood Siding
Exterior Features
Lighting
Window Features
Double Pane Windows
Security Features
Carbon Monoxide Detector(s), Smoke Detector(s)
Financial Details
Previous Year Tax
2588.00
Year Tax
2022
Primary HOA Name
Southshore HOA
Primary HOA Phone
720.870.2221
Primary HOA Amenities
Clubhouse, Playground, Pool, Trail(s)
Primary HOA Fees
30.00
Primary HOA Fees Frequency
Monthly
Location
Schools
Elementary School
Woodland
Middle School
Fox Ridge
High School
Cherokee Trail
Walk Score®
Contact me about this property
James T. Wanzeck
RE/MAX Professionals
6020 Greenwood Plaza Boulevard
Greenwood Village, CO 80111, USA
6020 Greenwood Plaza Boulevard
Greenwood Village, CO 80111, USA
- (303) 887-1600 (Mobile)
- Invitation Code: masters
- jim@jimwanzeck.com
- https://JimWanzeck.com
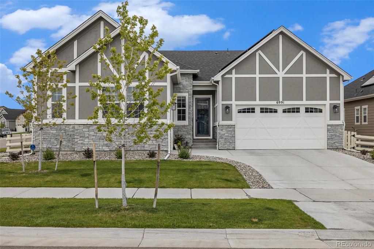
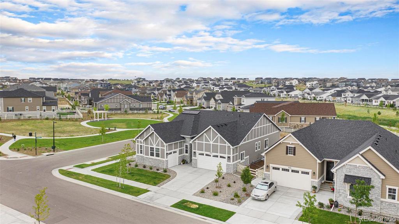
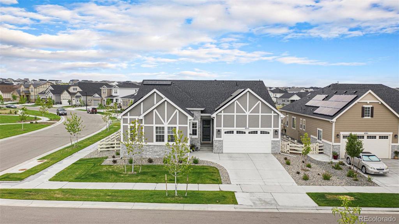
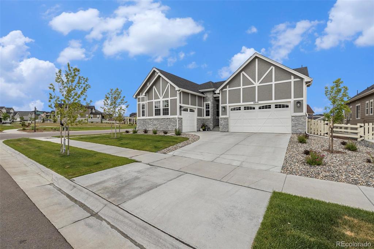
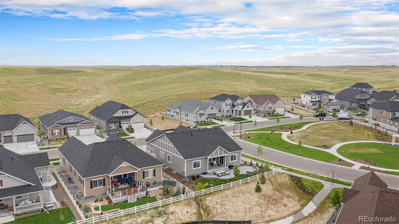
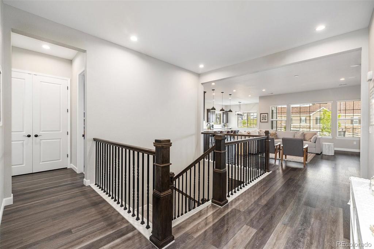
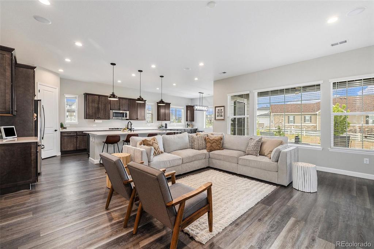
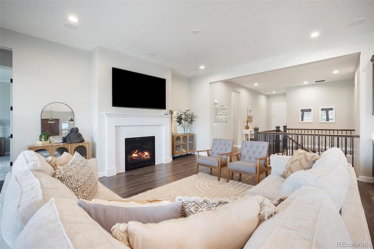
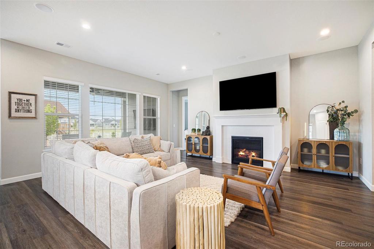
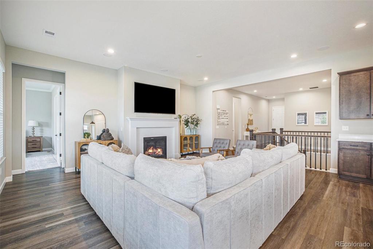
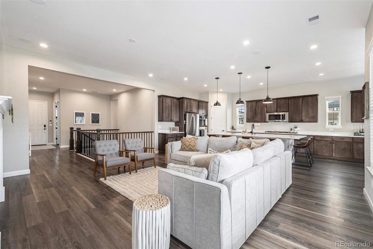
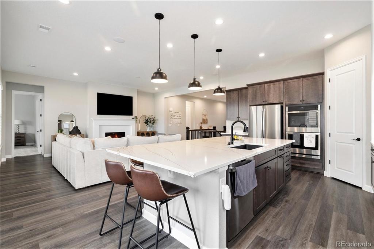
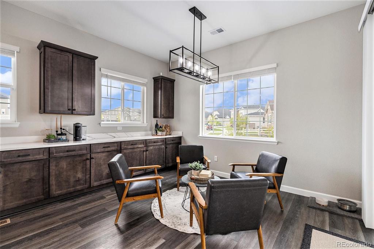
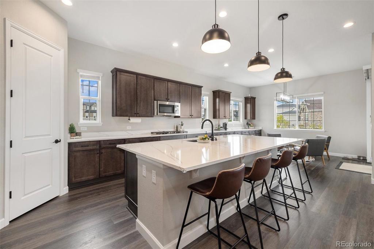
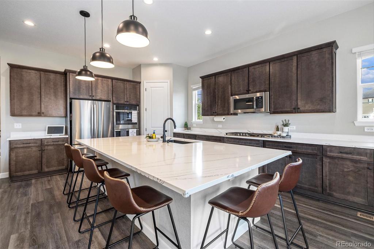
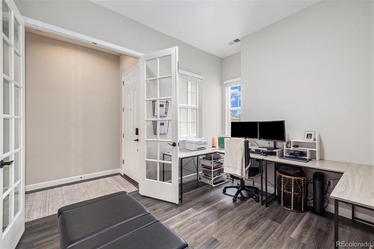
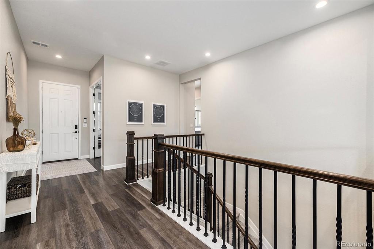
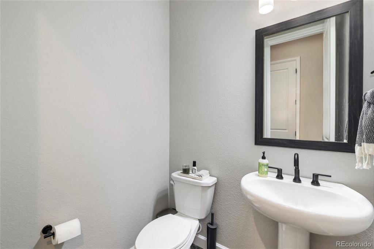
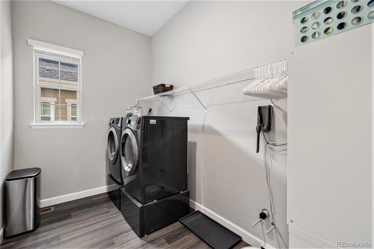
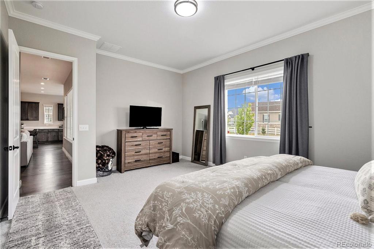
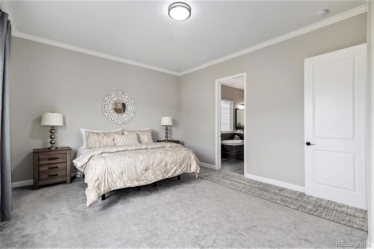
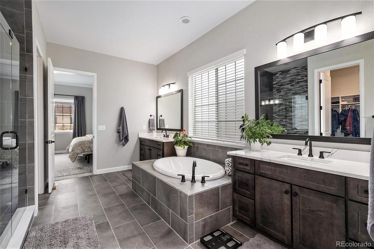
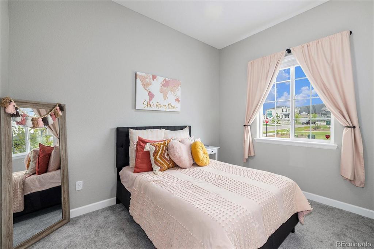
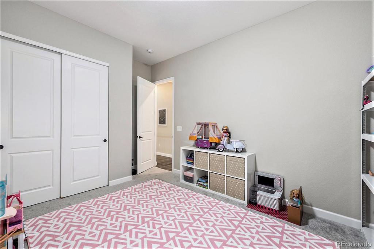
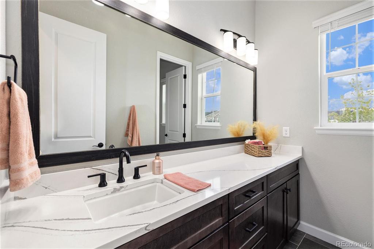
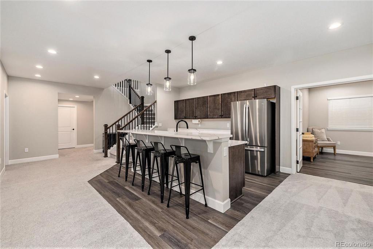
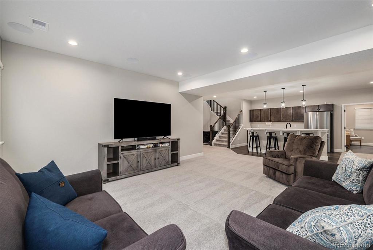
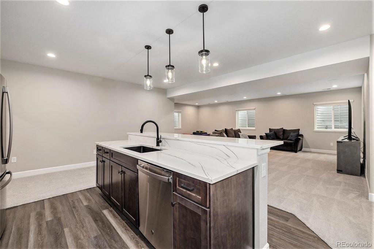
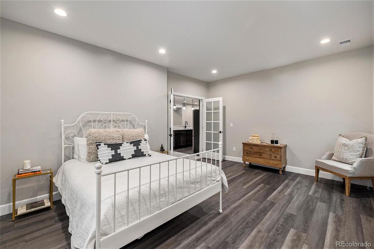
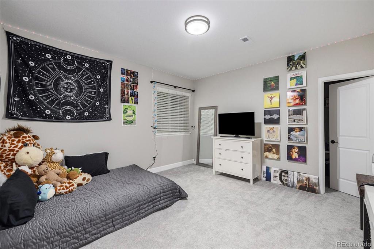
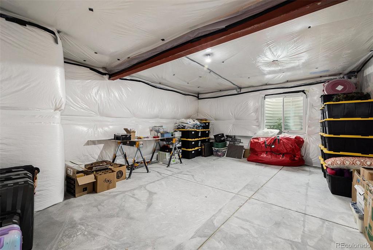
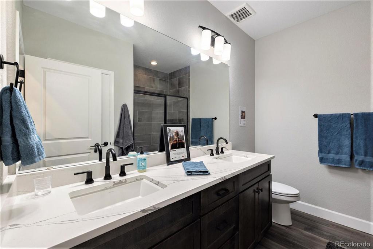
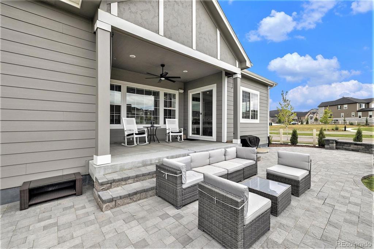
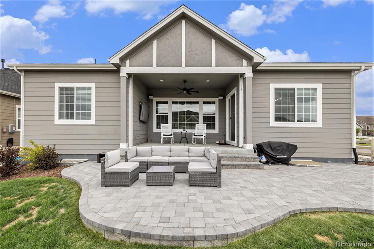
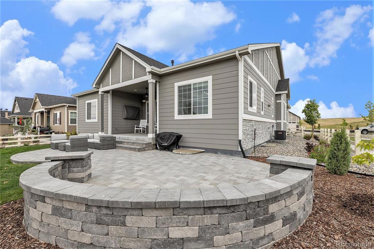
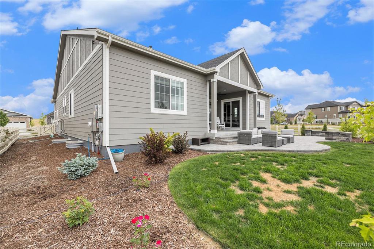
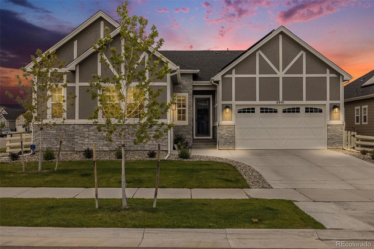
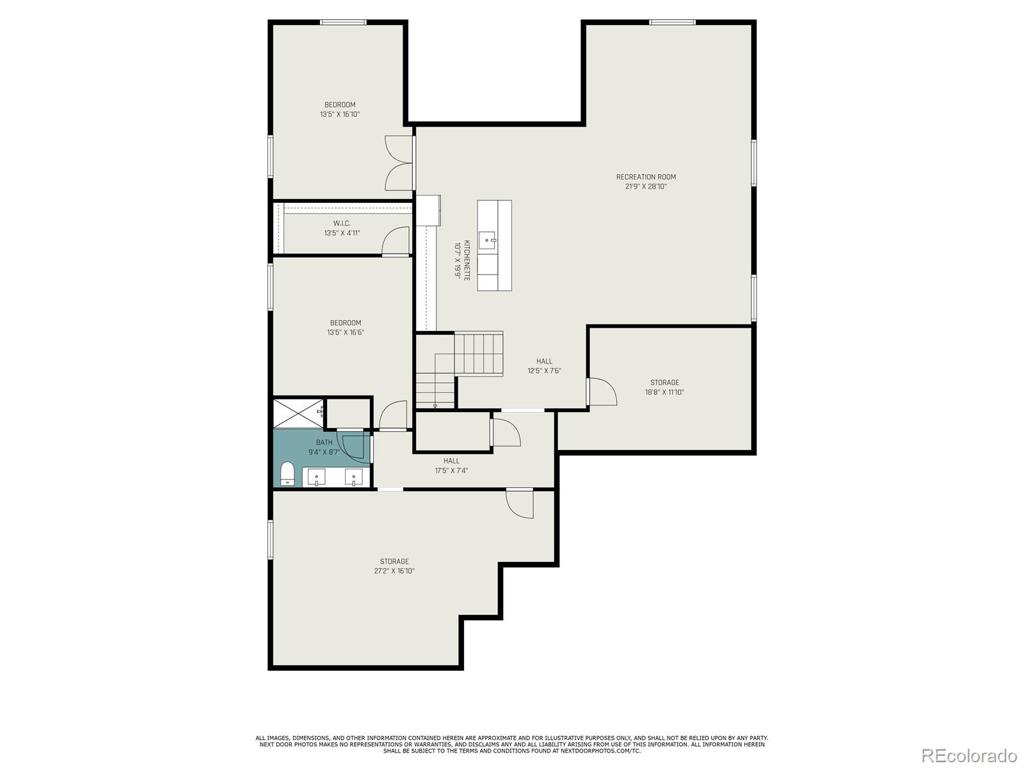
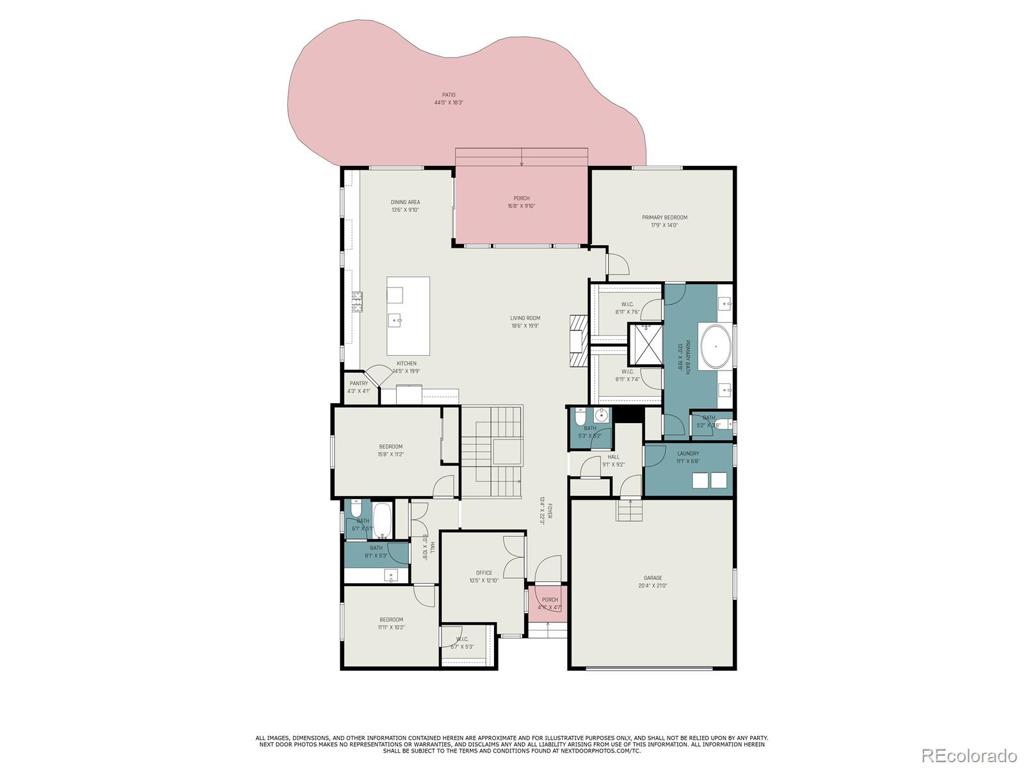


 Menu
Menu


