7181 S Valleyhead Court
Aurora, CO 80016 — Arapahoe county
Price
$967,500
Sqft
4781.00 SqFt
Baths
5
Beds
5
Description
Discover an incredible opportunity to own the luxurious and former Richmond "Seth" model home in the Ridge District of Southshore, overlooking serene open space. This exquisite residence offers an unparalleled layout, high-end finishes, 8ft doors on the main, bonus sunroom off the kitchen and a fully finished walk-out basement.
Step inside to find a stunning formal dining space, perfect for entertaining. The gourmet kitchen is a chef's dream, featuring GE Monogram stainless steel appliances, an absolutely massive island, upgraded soft-close cabinets and drawers, quartz countertops and built-in speakers. The family room is bathed in natural light, thanks to the dramatic, stackable glass doors, with wireless blinds, that open to the deck, creating a seamless indoor-outdoor living experience. Don't miss the office, with built-in shelves, that could easily serve as a sixth bedroom.
Upstairs, the primary suite is a true retreat, with built-in speakers and a luxurious 5-piece bath including modern tile with his-and-hers closets. Additionally, you'll find four spacious bedrooms, including one with a private en-suite bathroom, a full bath with double vanity, a generous loft and a conveniently located laundry room.
The finished walk-out basement is inundated with natural light and with two large recreation areas, it's perfect for your at-home gym, a future wet bar, pool table or any recreational activity. An additional bedroom and attached 3/4 bath makes a great guest suite. New roof and new section of sewer line in 2023. *Sold for $1,044,000 in 2022 from the Builder.
Enjoy the exclusive Southshore lifestyle with two incredible clubhouses, each with a pool and gym. Explore the ample trails, neighborhood dog park and access to the Aurora Reservoir. Southshore also offers easy access to E-470, DIA, DTC, as well as shops and restaurants at Southlands Mall, and award-winning Cherry Creek Schools, including the highly rated Altitude Elementary within walking distance.
Property Level and Sizes
SqFt Lot
6960.00
Lot Features
Built-in Features, Ceiling Fan(s), Eat-in Kitchen, Entrance Foyer, Five Piece Bath, Kitchen Island, Open Floorplan, Pantry, Quartz Counters, Radon Mitigation System, Walk-In Closet(s)
Lot Size
0.16
Foundation Details
Slab
Basement
Finished, Sump Pump, Walk-Out Access
Interior Details
Interior Features
Built-in Features, Ceiling Fan(s), Eat-in Kitchen, Entrance Foyer, Five Piece Bath, Kitchen Island, Open Floorplan, Pantry, Quartz Counters, Radon Mitigation System, Walk-In Closet(s)
Appliances
Dishwasher, Dryer, Microwave, Oven, Refrigerator, Washer
Laundry Features
In Unit
Electric
Central Air
Flooring
Carpet, Tile, Wood
Cooling
Central Air
Heating
Forced Air
Fireplaces Features
Gas, Great Room
Exterior Details
Features
Balcony, Gas Valve
Water
Public
Sewer
Public Sewer
Land Details
Road Frontage Type
Public
Road Responsibility
Public Maintained Road
Road Surface Type
Paved
Garage & Parking
Parking Features
Exterior Access Door, Oversized
Exterior Construction
Roof
Architecural Shingle, Composition
Construction Materials
Frame, Stone
Exterior Features
Balcony, Gas Valve
Window Features
Double Pane Windows
Builder Name 1
Richmond American Homes
Builder Source
Public Records
Financial Details
Previous Year Tax
6292.00
Year Tax
2022
Primary HOA Name
Advance Management HOA
Primary HOA Phone
720-663-9722
Primary HOA Amenities
Clubhouse, Fitness Center, Park, Playground, Pool, Trail(s)
Primary HOA Fees Included
Maintenance Grounds, Recycling, Snow Removal, Trash
Primary HOA Fees
30.00
Primary HOA Fees Frequency
Monthly
Location
Schools
Elementary School
Altitude
Middle School
Fox Ridge
High School
Cherokee Trail
Walk Score®
Contact me about this property
James T. Wanzeck
RE/MAX Professionals
6020 Greenwood Plaza Boulevard
Greenwood Village, CO 80111, USA
6020 Greenwood Plaza Boulevard
Greenwood Village, CO 80111, USA
- (303) 887-1600 (Mobile)
- Invitation Code: masters
- jim@jimwanzeck.com
- https://JimWanzeck.com
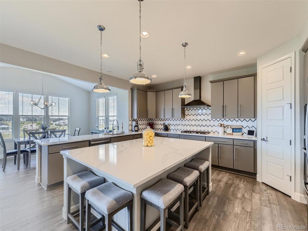
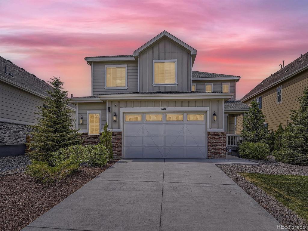
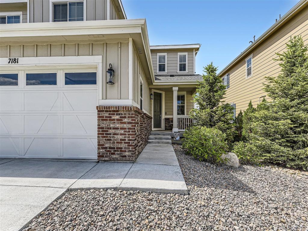
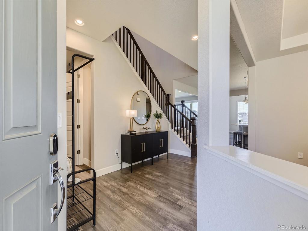
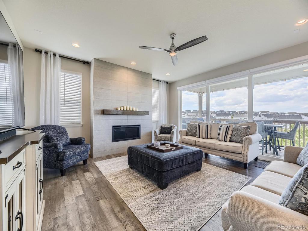
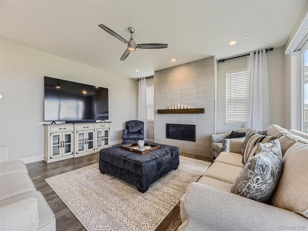
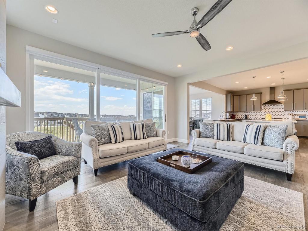
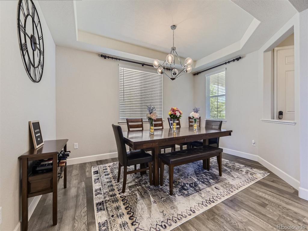
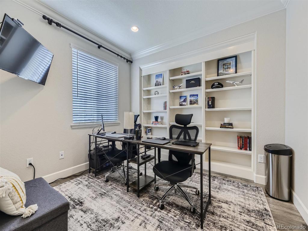
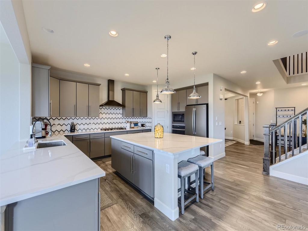
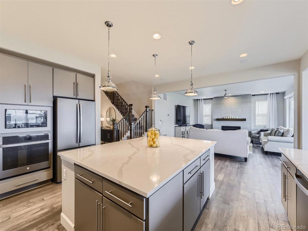
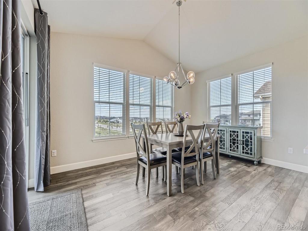
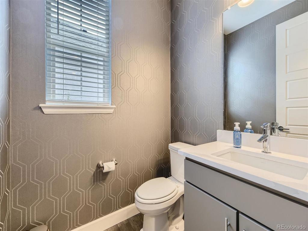
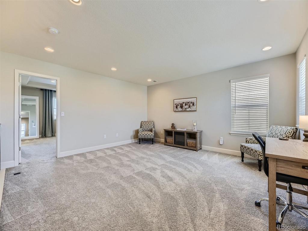
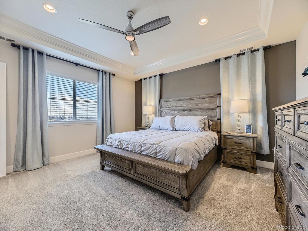
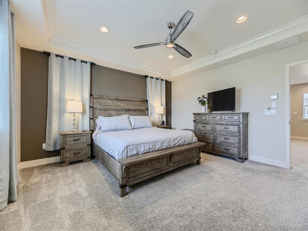
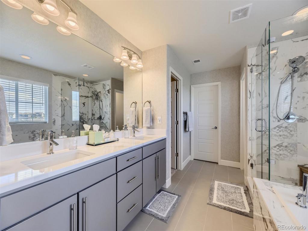
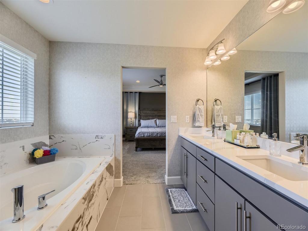
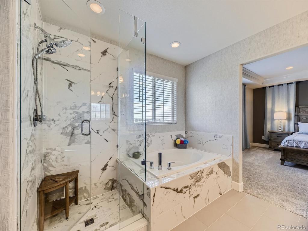
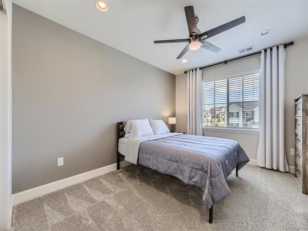
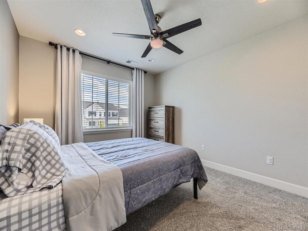
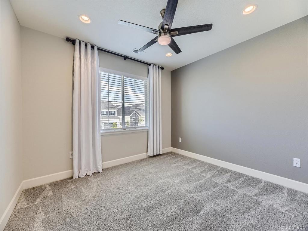
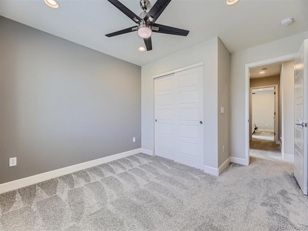
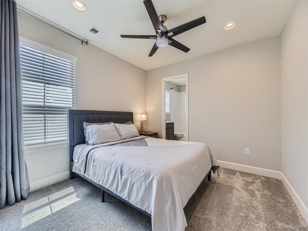
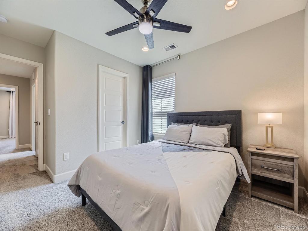
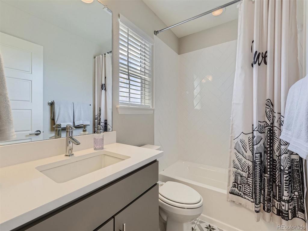
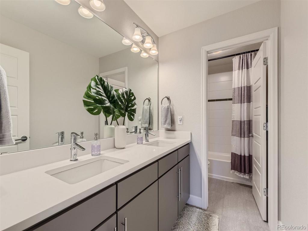
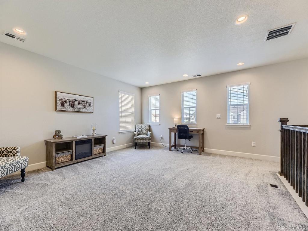
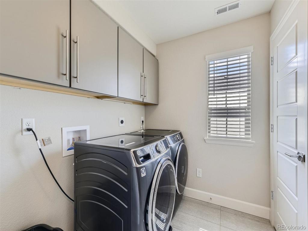
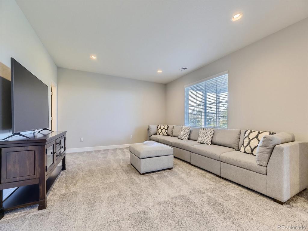
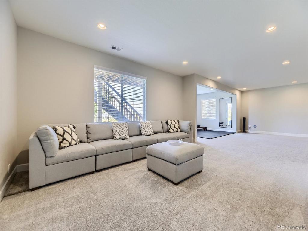
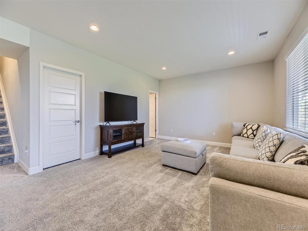
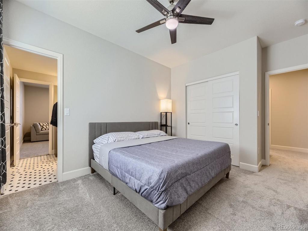
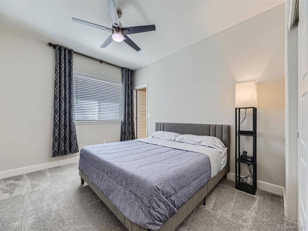
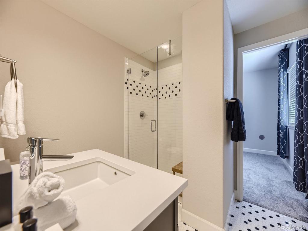
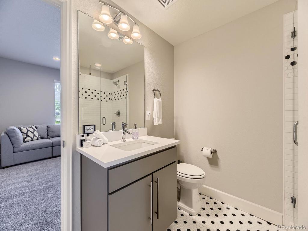
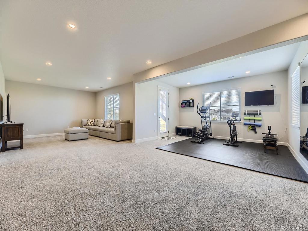
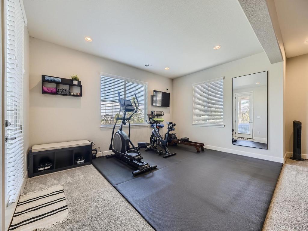
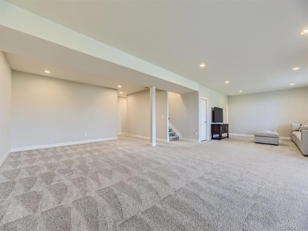
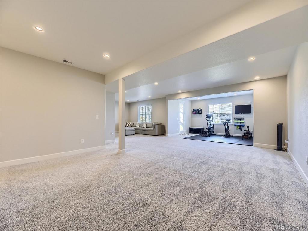
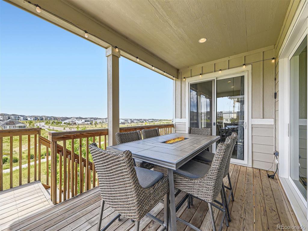
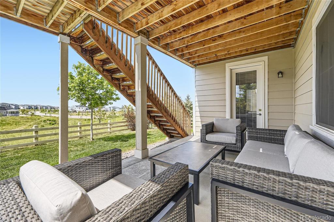
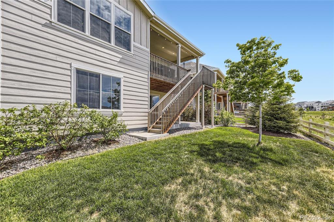
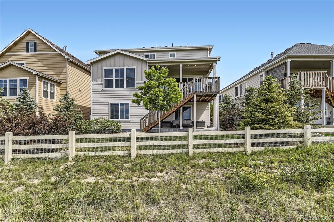
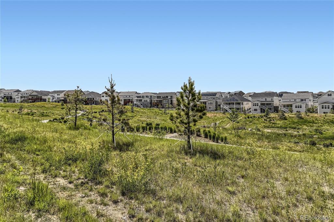
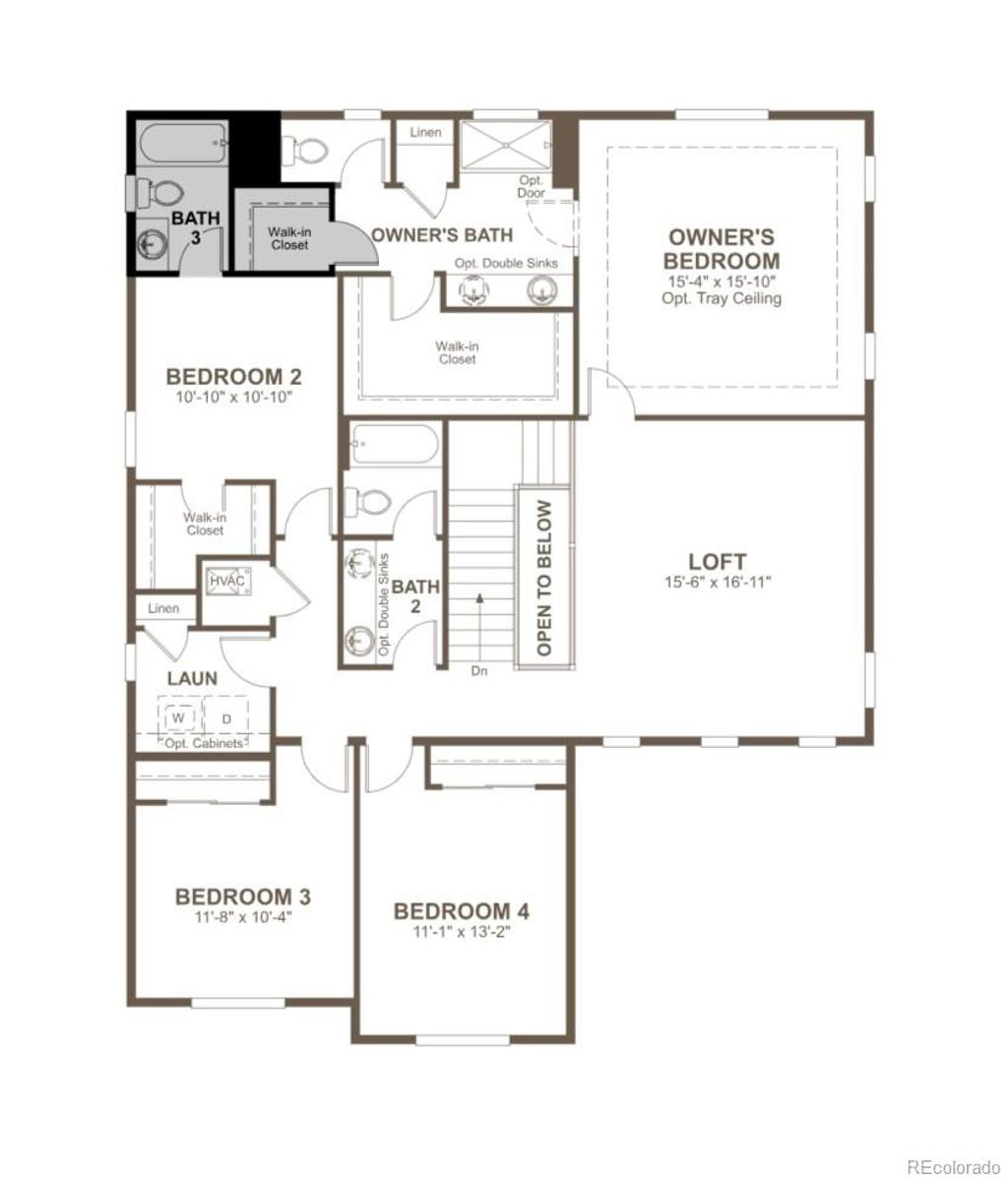
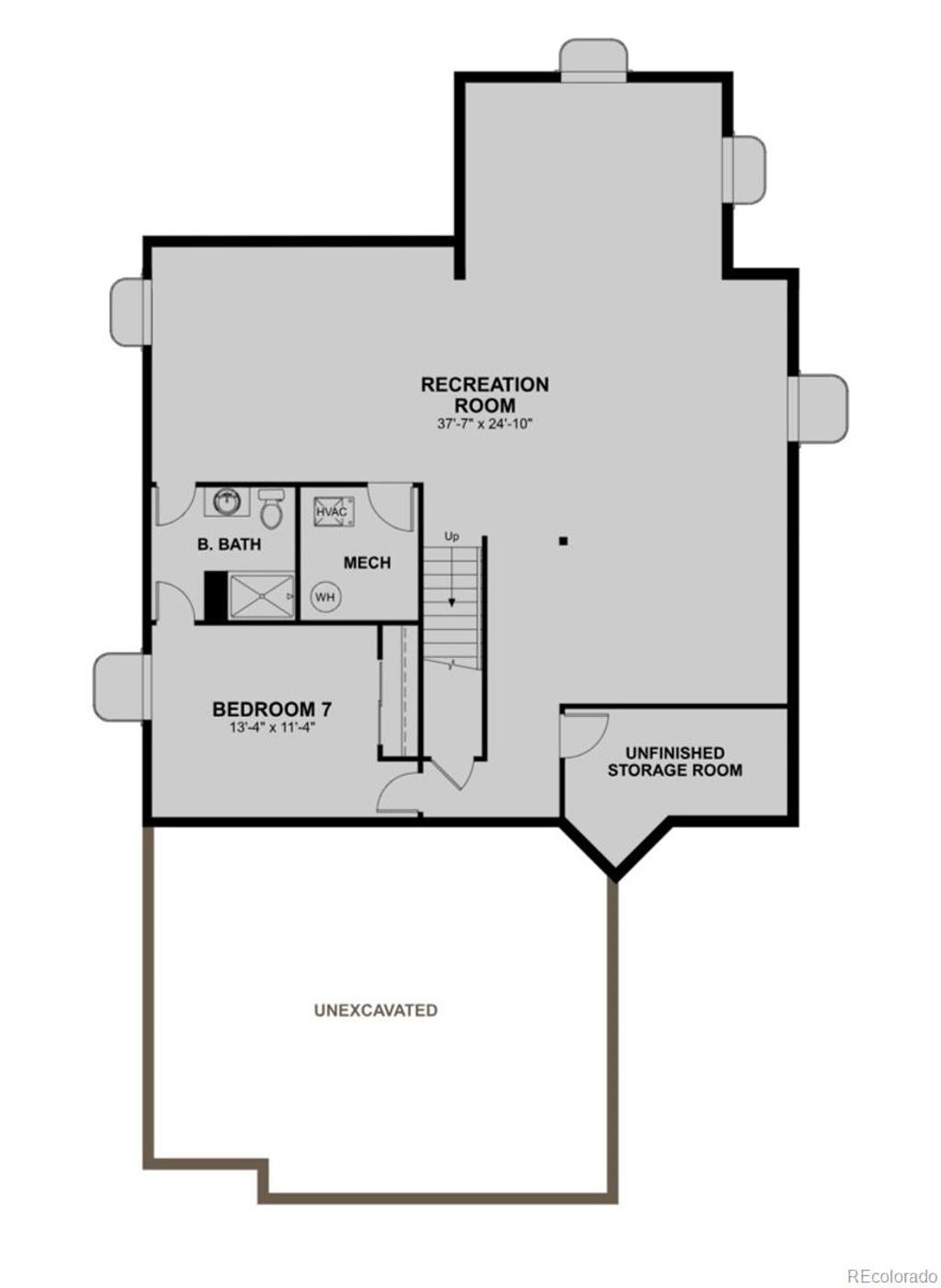
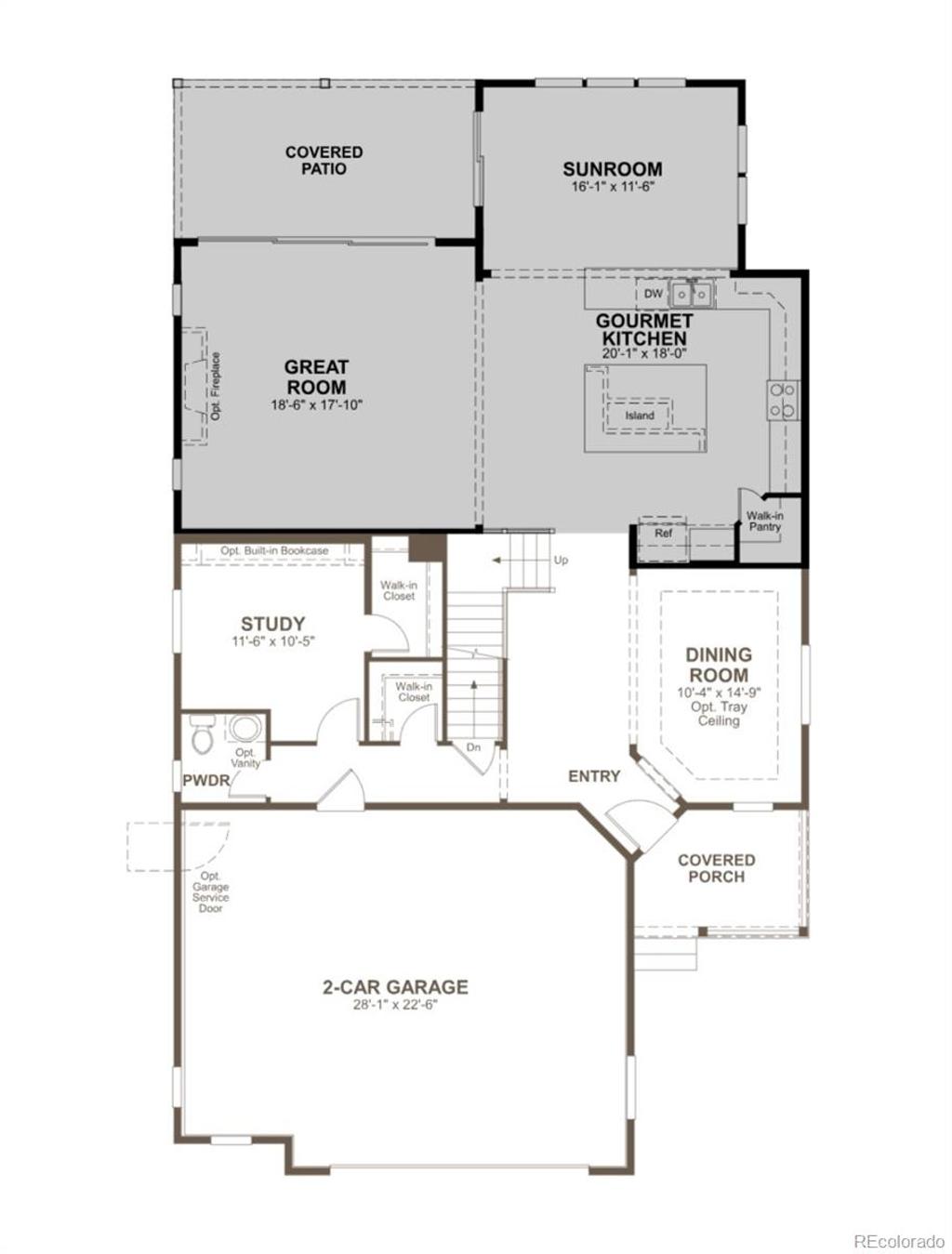
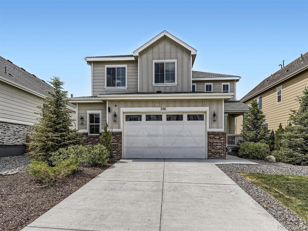


 Menu
Menu


